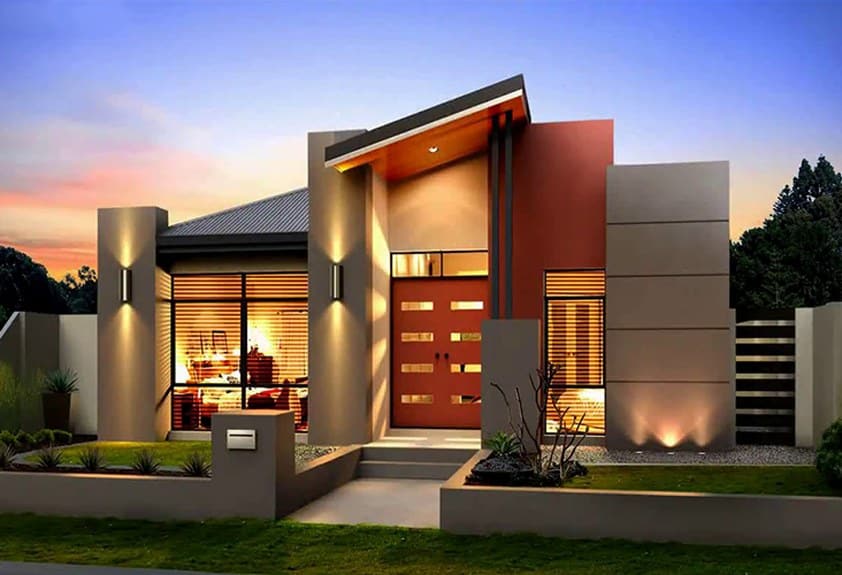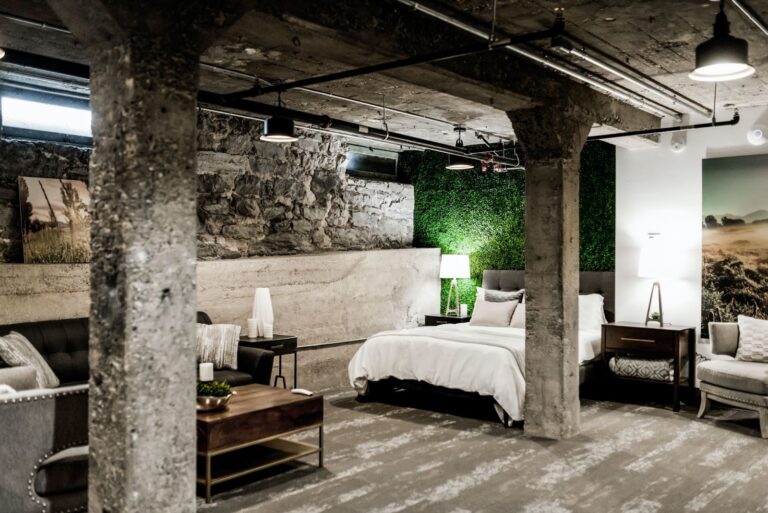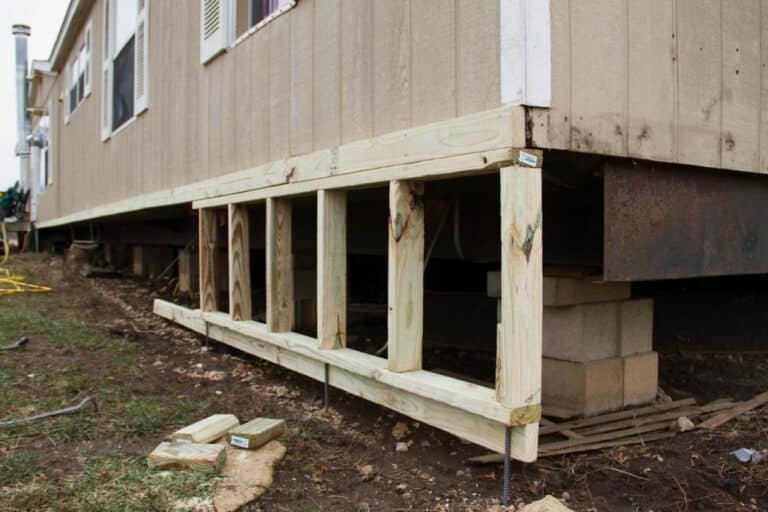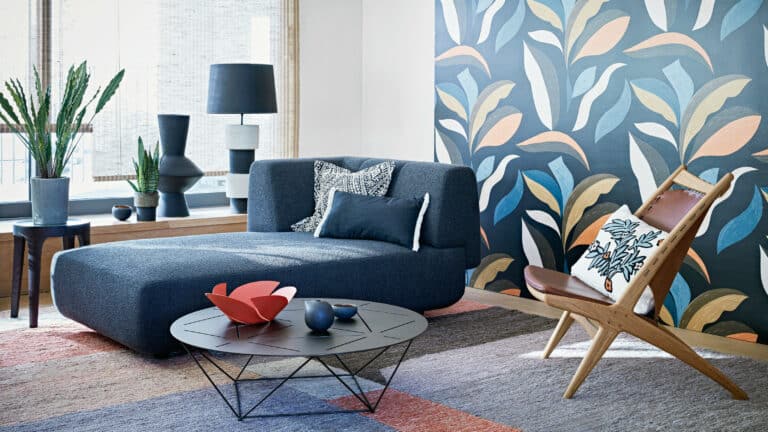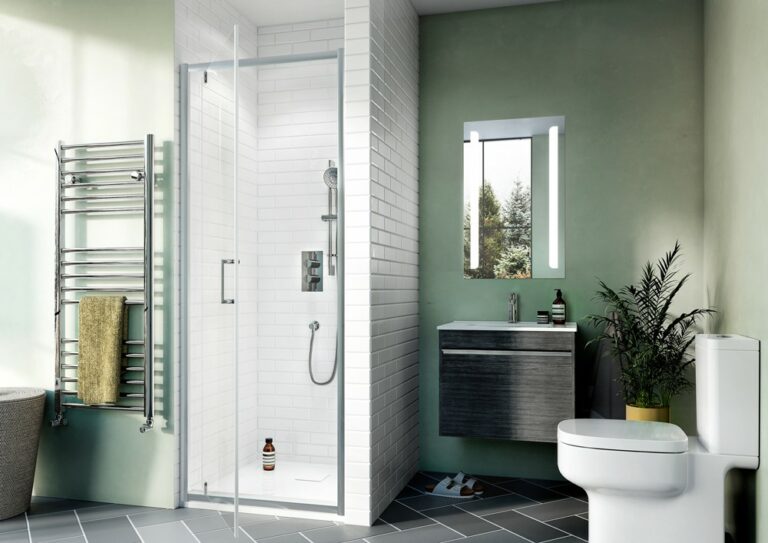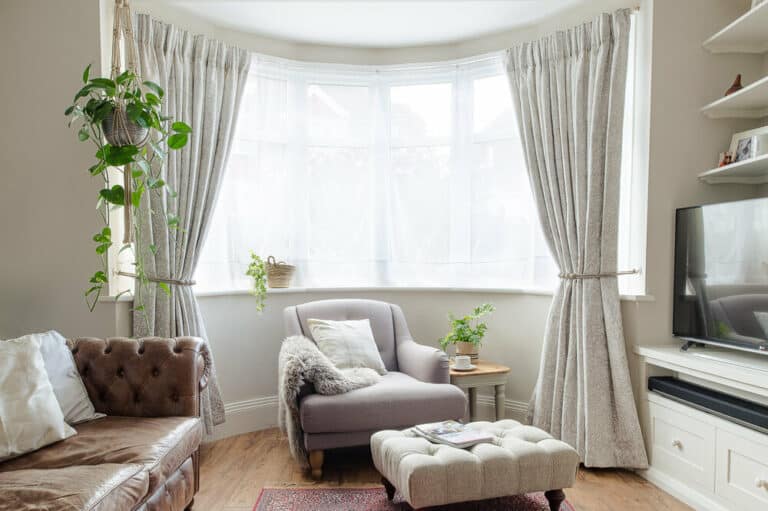14 Elegant and Simple Modern Single Floor House Designs
A beautifully designed house is the definition of ease and comfort. One-story houses are perfect if you are searching for your dream house that is a mix of modern and elevated designs. Do you already own a one-story house, or are you planning to buy a new single-floor house? You can give your house a beautiful makeover with simple modern single-floor house designs and enjoy the benefit of its functionality. One-story house plans are exceptionally diverse and maximize the area of the house while creating a natural flow from room to room.
Simple modern single-floor house designs provide increased energy efficiency, maximized functionality, and stylish space at reasonable prices as compared to other multiple-story houses. One-story houses are popular because of their easy accessibility and space, which is an advantage for both old and young people in the family.
With these simple modern single-floor house designs, you can build your dream house under budget and save the add-on charges people spend on multiple-story houses.
Simple Modern Single-Floor House Design Ideas
Have you been wanting to build your dream house but are confused about where to start and achieve its proper execution? No need to worry now.
Let’s understand the growing popularity of single-floor houses with their unique design ideas. Single-floor houses have gained popularity and made their place in the market as favorites for all small and moderate-sized families. For one-story houses, there are multiple modern single-floor house design ideas to set your house your way.
We will discuss multiple amazing simple modern single-floor house designs for you to choose from according to your budget and preference.
1. Contemporary House Design
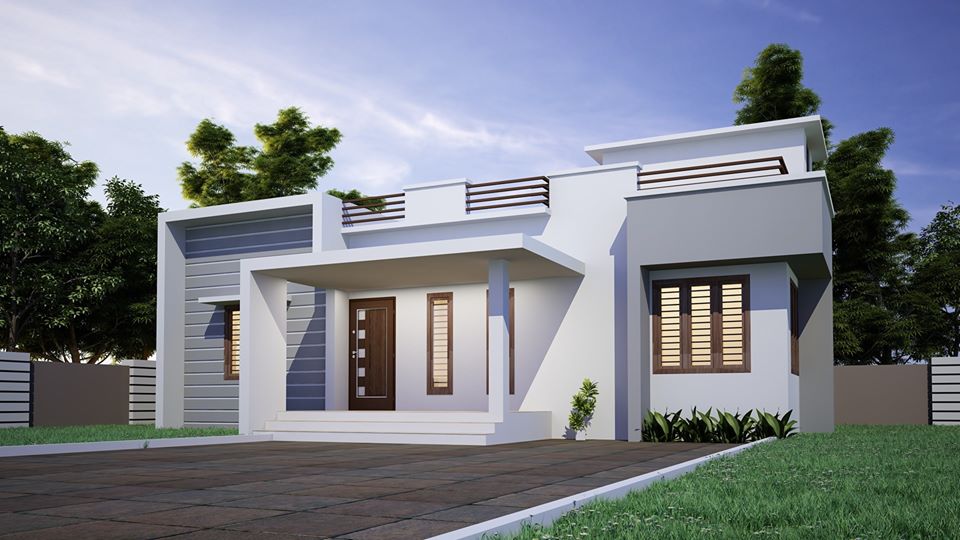
The contemporary house design is perfectly suited for modern family living. The contemporary house design incorporates all the amenities and practicalities with plenty of space. The contemporary houses are designed with single wooden floors that make it the perfect choice for homeowners to add luxury to their place. Contemporary houses with sliding doors set a beautiful tone to the complete aesthetics of the house.
2. Modern Single-Floor Design

Modern single-floor house plans are good for a medium to big family as they create enough space for the necessity of the family. The modern house design usually has two living open spaces, a separate home theatre room, and a huge open lawn in front of the house. The modern single-floor design is an ideal house design for all those who wish to have a luxurious touch to their space under budget.
3. Luxurious Single Floor Design with Multiple Sections
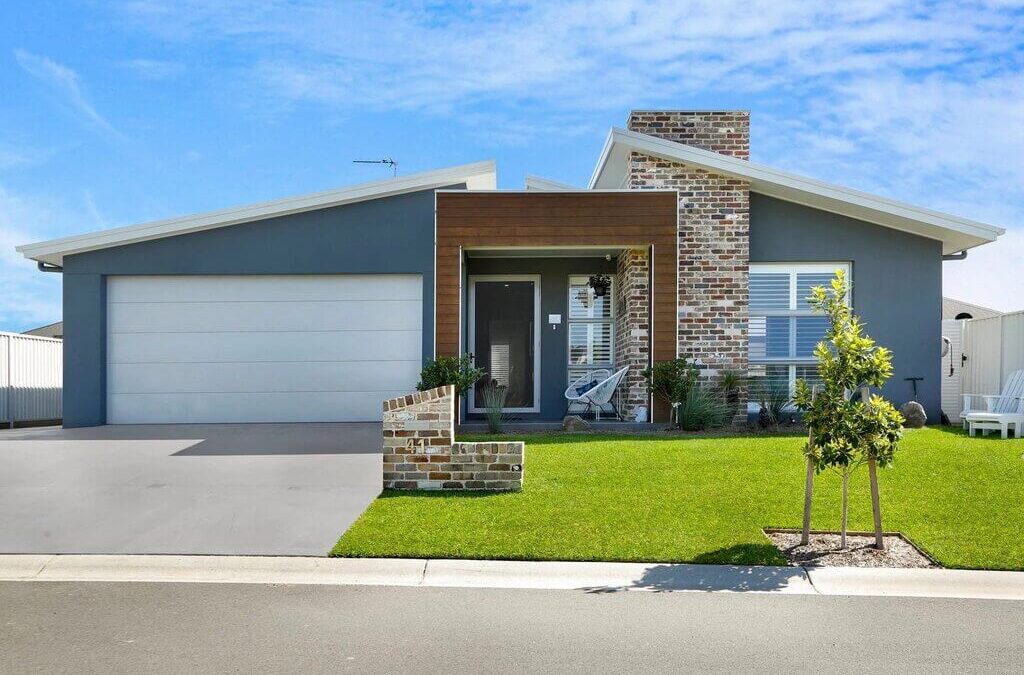
If you own a large plot and are confused about which house plan to decide on, then don’t think much. One-story house design will be best. Instead of building multiple floors, you can build multiple sections on a single-floor house plan. Building multiple sections to a one-story house utilizes the space to the best of its capacity. This allows incorporating a garage and storage room to be quite spacious due to the multiple sections of the room
4. Single-Floor House with an Open Swimming Pool
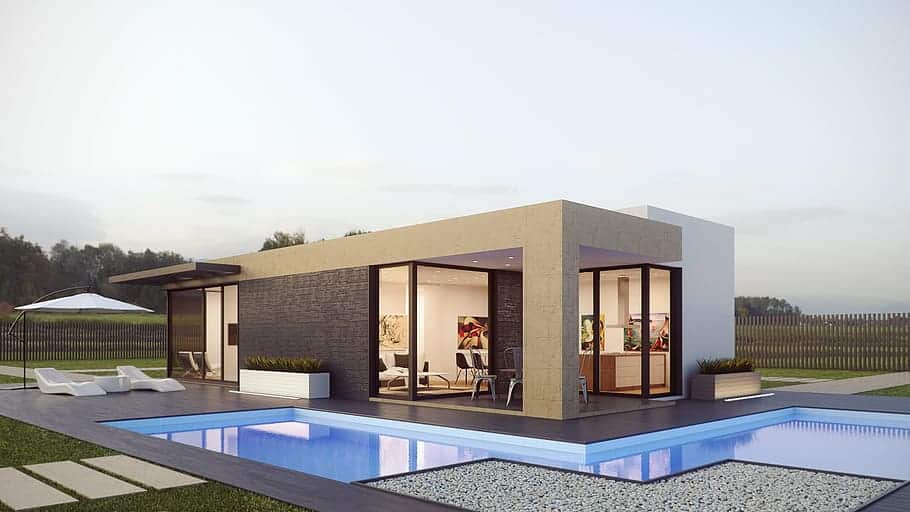
An exquisite single-floor design idea is to build an open swimming pool to get a luxurious finished look. Such house designs assure energy productivity as open water drives positive energy. Such house designs are contemporary houses that have a shared living room with separate rooms for each individual and an open swimming pool for recreation. It is easy to heat and cool down such a house design without any hindrance due to the addition of a swimming pool.
5. Budget-Friendly Modern Single-Floor House
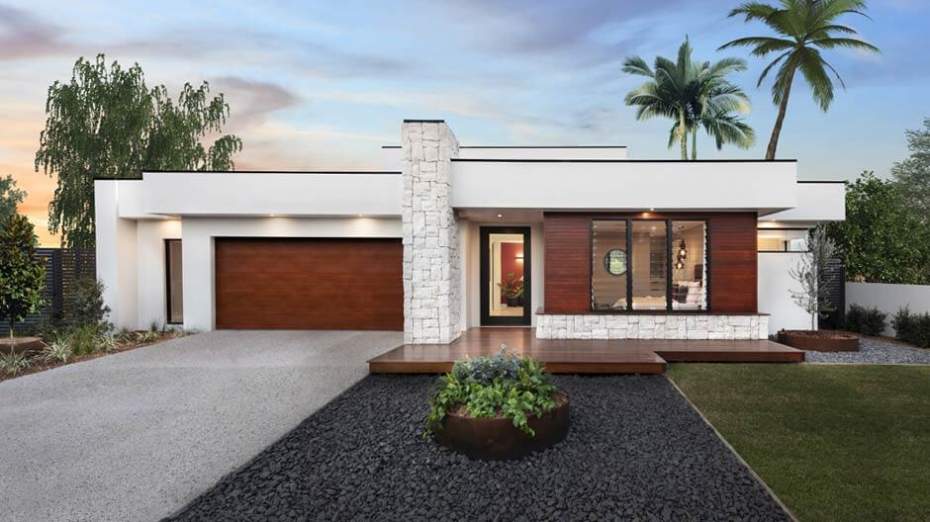
All of us want a stylish, functional, and modern house, but budget is always what puts us in a lot of confusion and forces us to compromise on our desires. The one-story houses are the best fit in a budget crunch situation as they are affordable as compared to duplex or multi-story house designs. The single-floor house is designed carefully so the house owners can have spacious space for living. So, single-story houses save a lot of money with no upper floors, no staircase requirement.
6. Sloped Roofs Style Single-Floor House
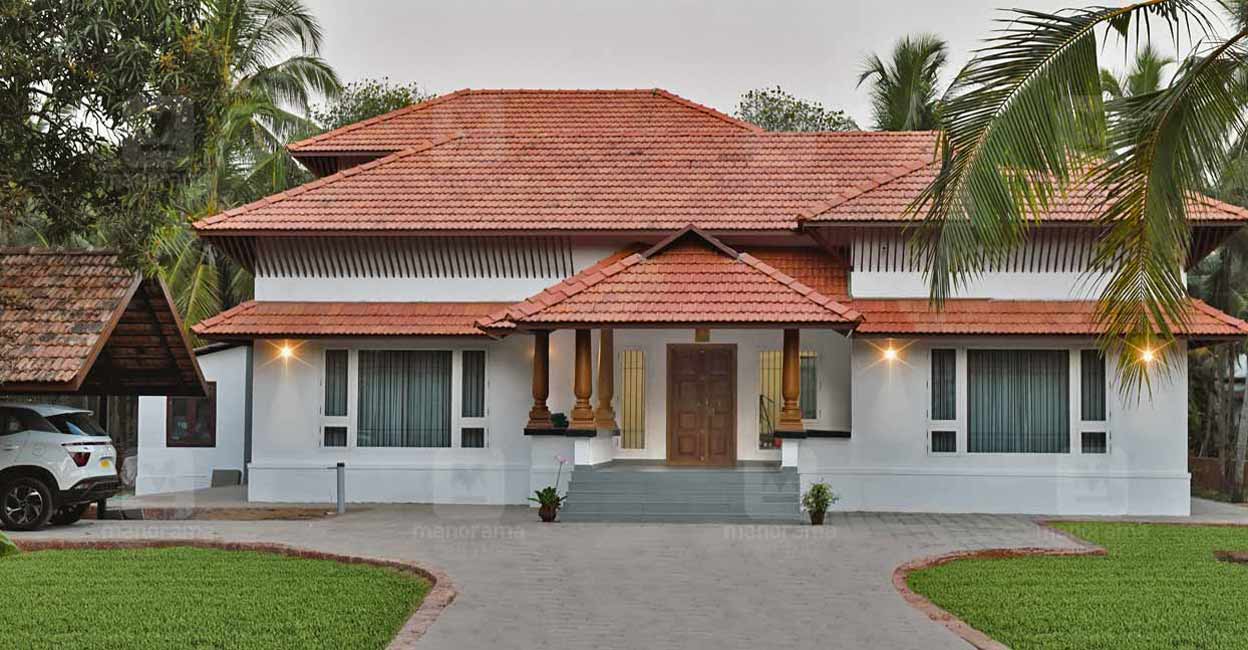
One trendy single-floor house design is the home with sloped ascending roofs. This house design results in a spacious outdoor space, which can be decorated in multiple ways. An open sitting space is incorporated with the single-floor design with a sloped roof pattern. Along with the interior, the sloped roof-style single-floor designs have an immense outdoor veranda.
7. Cottage Homes
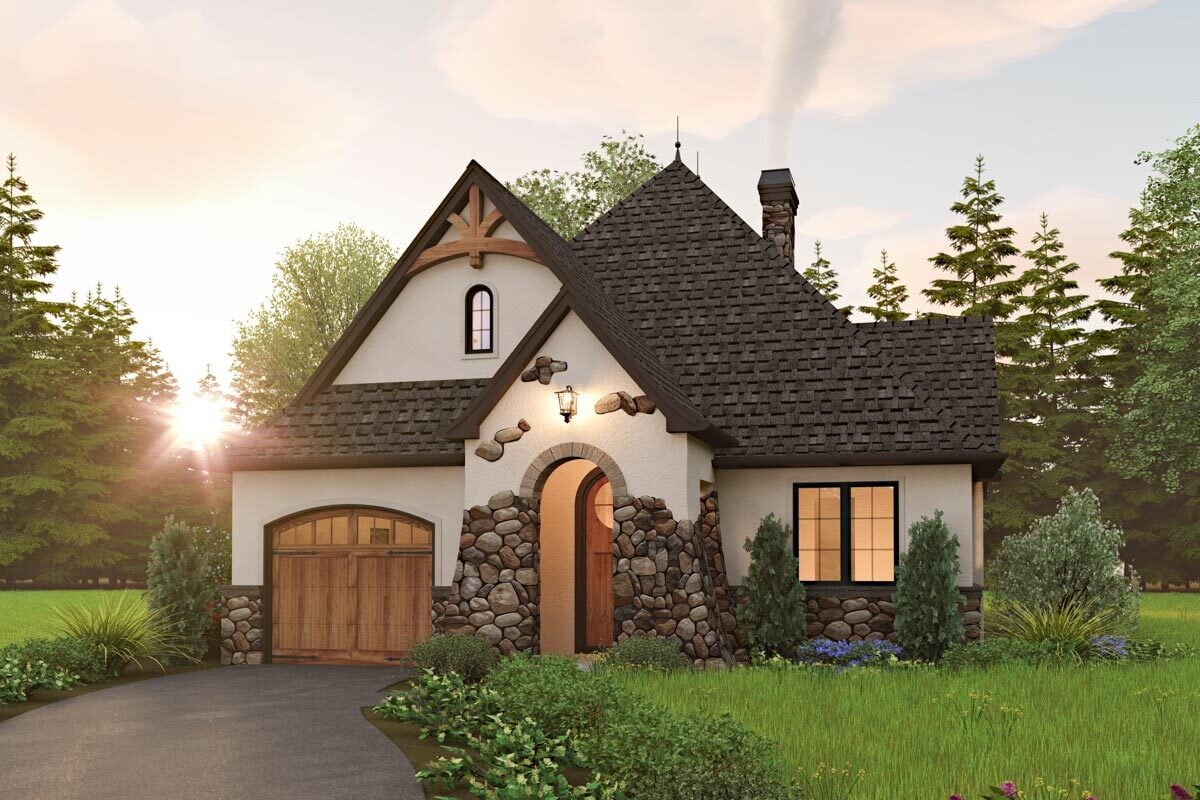
Have you thought of living in a cozy cottage staple home which we always see in movies? The cottage houses in the movies always make us wonder how it must be to live in such houses. Now, you can build your single floor into a cottage home and live the life that you wondered. The cottage-style houses have a separate living space, a large open space, an oversized kitchen, a fireplace, a huge master bathroom, and a closet.
8. Modern Single Floor House with an Open Deck

Single-floor houses face the problem of less space, so to minimize that issue, we have a very classy solution. If you don’t have space to incorporate your own garden space, then you can consider an open deck. With the modern single floor house design with an open deck, you need not worry about a corner plot. You can easily plan a layout of an open deck, or in case you need privacy, the open space deck can be planned at the back of the house.
9. Elevated Single Floor House Design
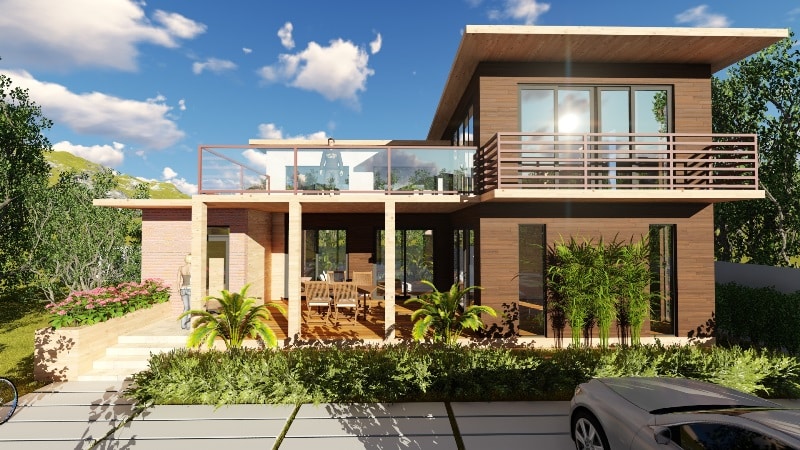
An elevated single-floor house design ensures the safety of the house during monsoon. Such elevated houses ensure that the water flows from the house to the road and not the other way around. The elevated single-floor house can be designed with tinted windows, aesthetic interiors, and pretty living space decor. The elevation also ensures a better view of the surroundings. The elevated single-floor designs are affordable, modest, and perfect for nuclear families.
10. Brick Single Floor Design
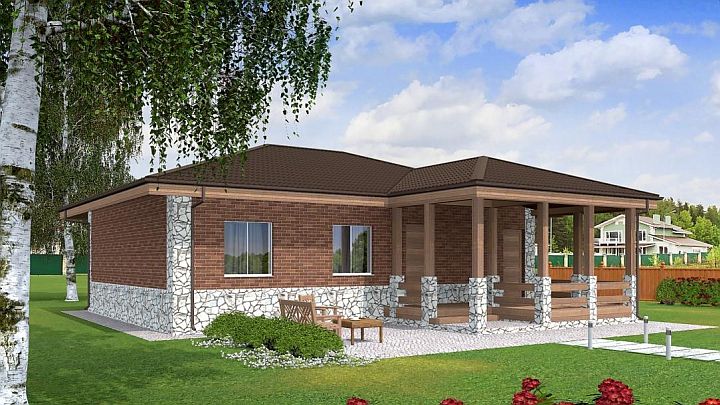
For all the countryside and simple lifestyle lovers, the rustic style brick single-floor design is like your dream come true. The look of bricks helps you travel the world of serenity- No need for plaster or paint on the outer brick walls that sets the cozy and aesthetic vibes. The brick style never goes out of fashion and requires less labor and time, and saves money. This is an innovative and unique house design with rustic, old brick exterior and modern, chic interiors.
11. Single Floor Design with Open Garden
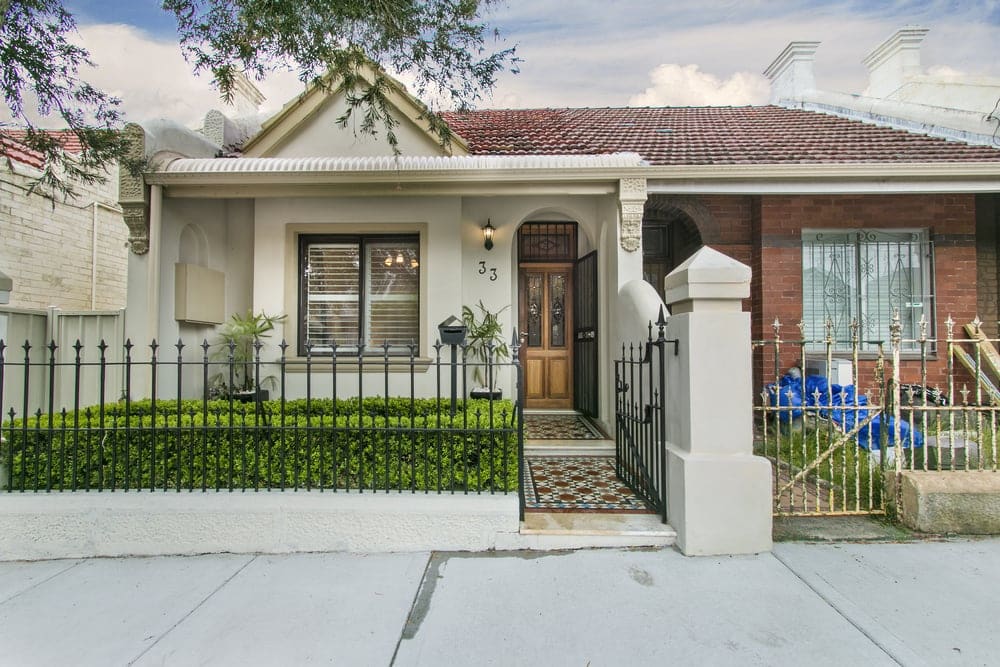
One single-floor design idea is with British-style exteriors. A wooden main door with an open lush garden adds to the exclusivity and charm of the house. The open garden is an add-on to the house, so you must prepare the complete house design before mapping the garden area. The garden can be bordered with vintage grilles. This house design is perfect for all age groups as it is easily accessible and simple to maintain.
12. Single-Floor Mansion Look
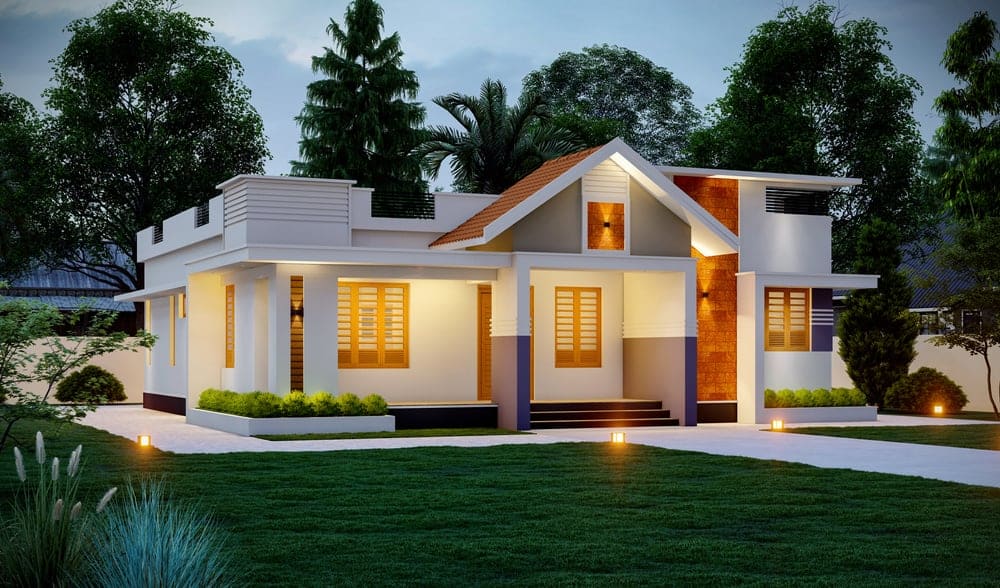
People with the desire for a mansion can build their single floor with a mansion look. This house design incorporates storage, a study, a garden, and an outdoor space along with bedrooms and bathrooms. These house designs have a minimalist exterior with a subtle and clean look. Multiple access ways to outdoor space are designed in a single-floor house design. The private and public spaces in such houses stay defined. Give yourself a luxurious feel with a mansion makeover.
13. Farmhouse Style One-Story House
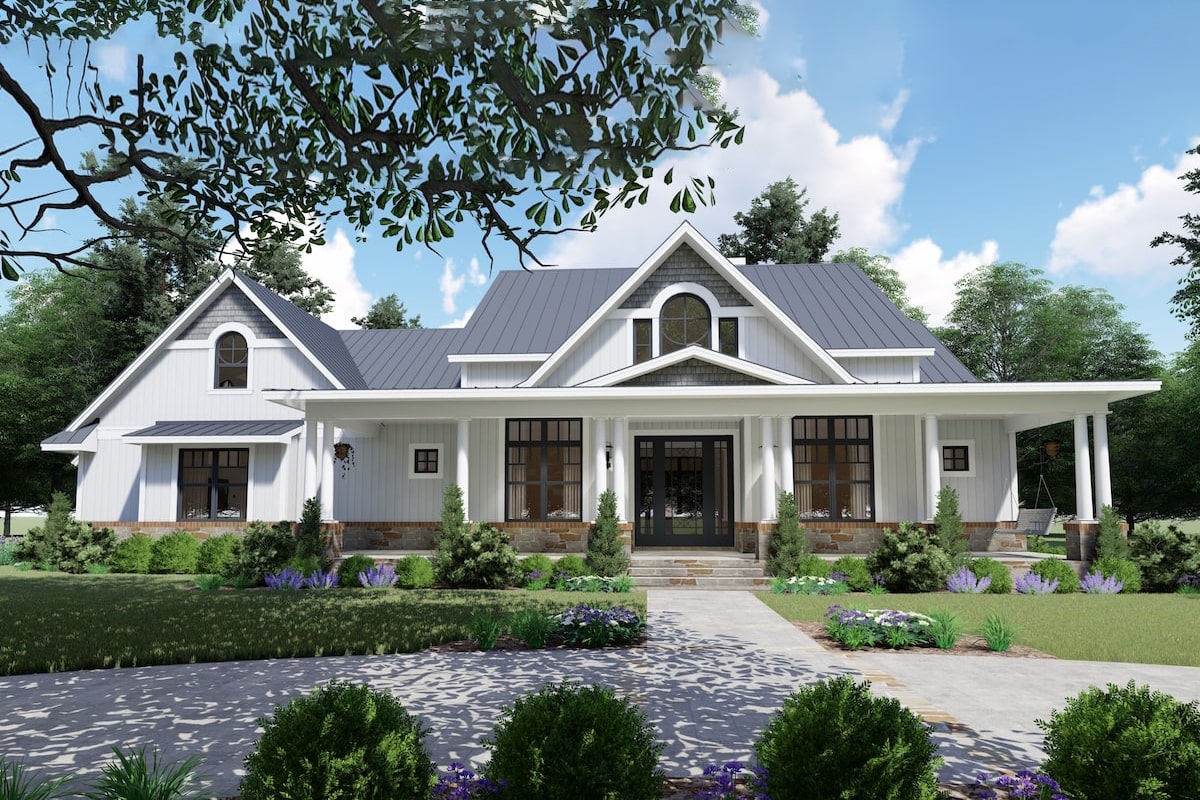
A must of countryside living is farmhouse-style houses. You can chat on the porch with your loved ones in the sunlight or play some games in the courtyard. All these special additions to a farmhouse-style house add memories to the family’s time spent together. So you can relive your childhood with your kids in the open courtyard of the farmhouse-style one-story house.
14. Traditional Single Floor House

Traditional single-floor houses have common spaces like kitchens, living rooms, and dining rooms separated by walls. They are constructed with conventional supplies, including bricks, plaster, and stone. They have towering, pointed roofs with wide and open porches with sloping beams or beamers.
Perks of a One-Story House
There are various advantages a single-floor house design offers.
- One of the biggest advantages of one story house is that it is very cost-effective as compared to any multiple-story house. With fewer windows, walls, and fewer roofing materials needed, the overall cost of building a single-floor house is comparatively low. The single floor needs minimum amenities, furniture, and cost of repairing, so in total; it is very cost-efficient to opt for a single-floor house.
- Modern and single-floor houses are easily accessible compared to double-story houses. These types of houses are very functional for disabled or elderly people as they face difficulty with movements on stairs. One-story houses are recommended and beneficial for families with small kids keeping safety in mind. With a single floor, it becomes easy to move the furniture as well for rearrangements.
- Single-floor house designs are very easy and comfortable to maintain. This results in less cleaning, and fewer house chores, with low general maintenance, both internal and exterior. The bigger the space, the more the furniture will be, and it will increase the load of maintenance as well as the cost of living. The single floor is easy to take care of with proper cleaning and maintenance of every small detail.
- Single-story houses are safe for the elderly and small children as there is a low risk of falling downstairs. In case of an emergency, it is easy for them to move out as there is only a single floor for movement. Due to increased visibility and fewer obstacles, there are very few chances of accidents as well. The single floor with easy accessibility and less prone to accidents makes them perfect for all age groups.
- Single-floor houses offer house owners the benefit of multiple design ideas. Whenever you are building a house, it is very important to consider lifestyle patterns. This helps the house to be fully functional and practical. It also ensures that the rooms are designed with the right dimensions and accessibility. Single-floor house designs offer various options with facades, ceiling heights, and skylights.
Gist on Simple Modern Single Floor House Designs
Build your own one-story house with the multiple modern single-floor house design ideas discussed. You can choose your house design based on your style, type, and requirement or mix and match designs to create your vibe. One-story houses are easy to maintain compared to multiple huge-story houses.
With these simple yet elegant single-floor house design ideas, you can build your dream house with unique and artistic looks. The major plus point is that a dreamy one-story house can be built without spending too much money. Save the images you like your house to look like, and whenever you plan to renovate the house, show them to your designer and discuss them according to the requirements.
In case you have any questions, leave them down in the comments. We will answer all of them and help you build your dream with beautiful modern single-floor house designs.

